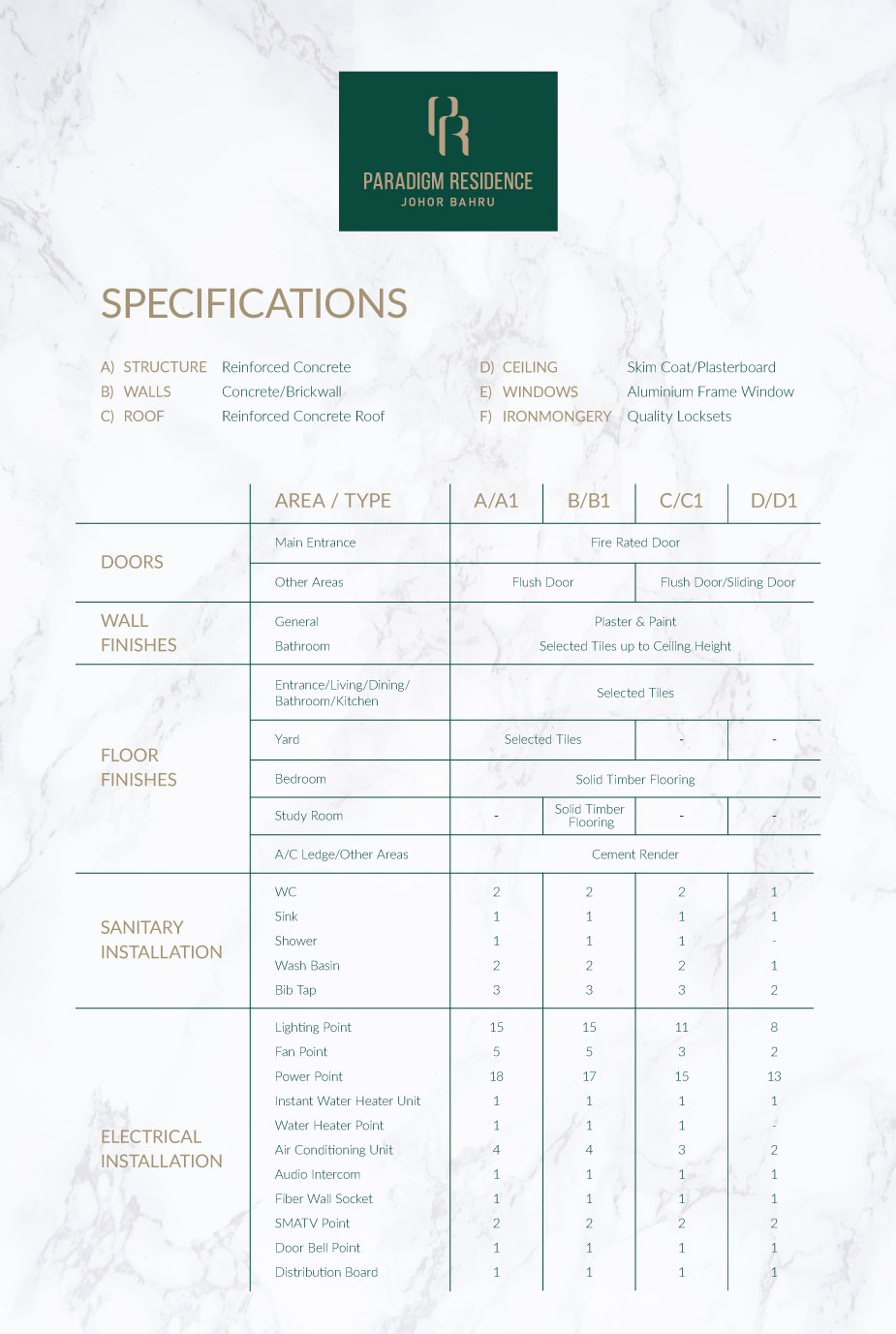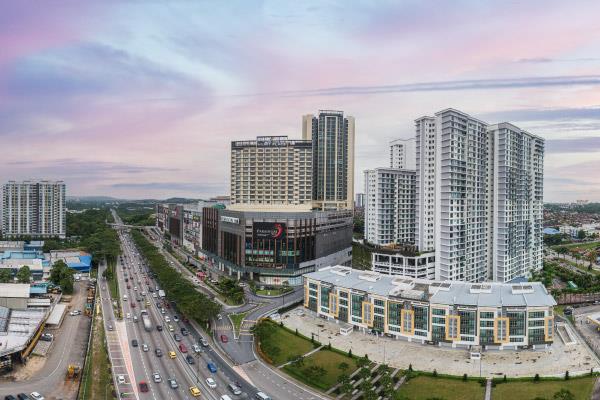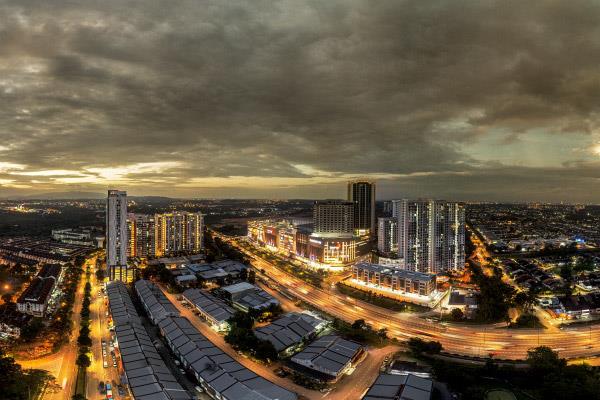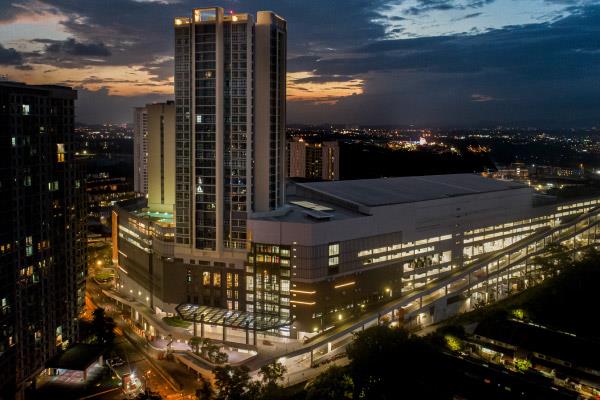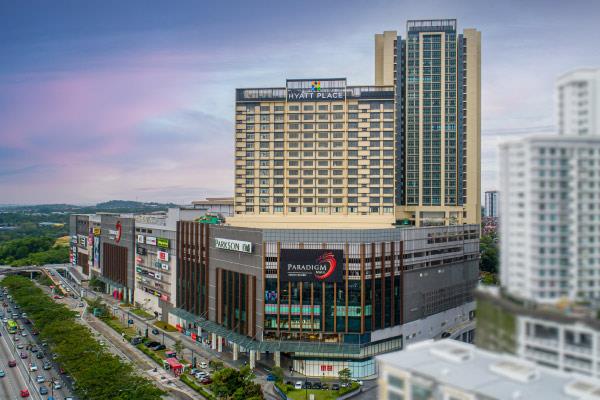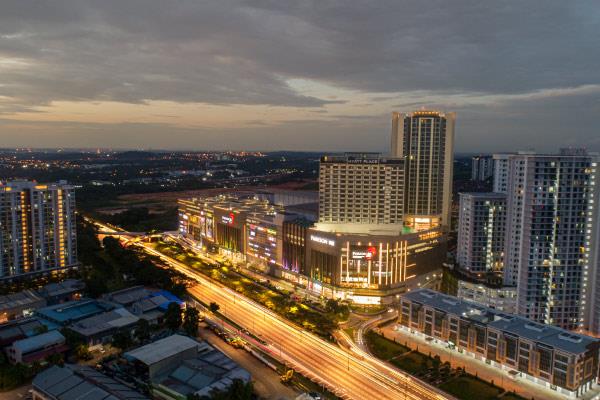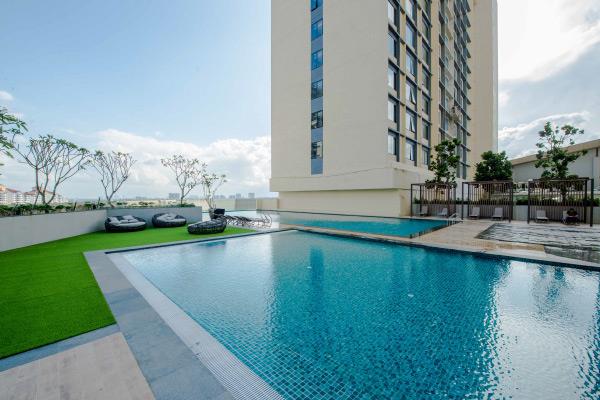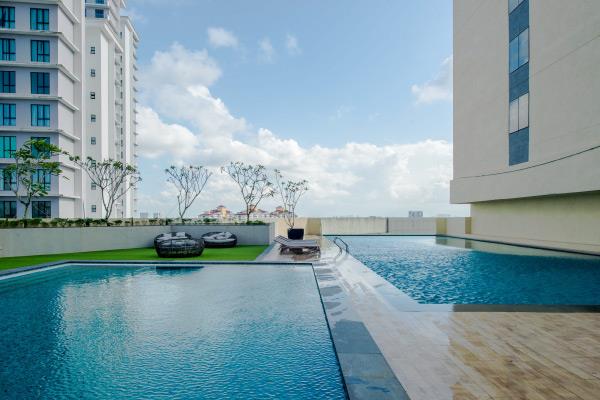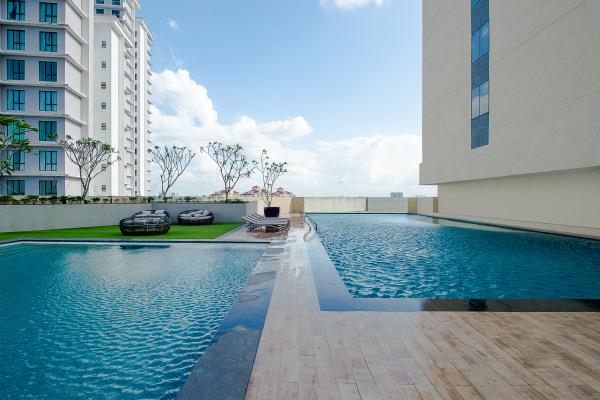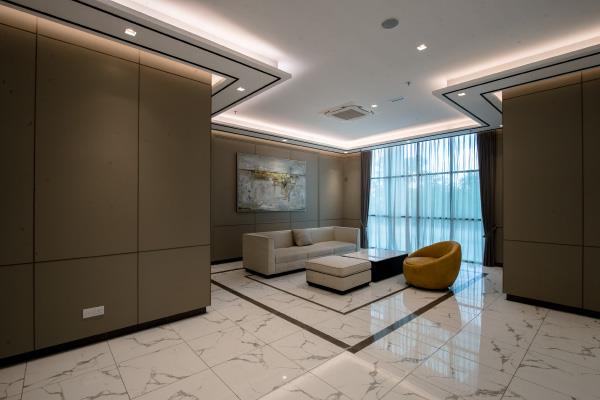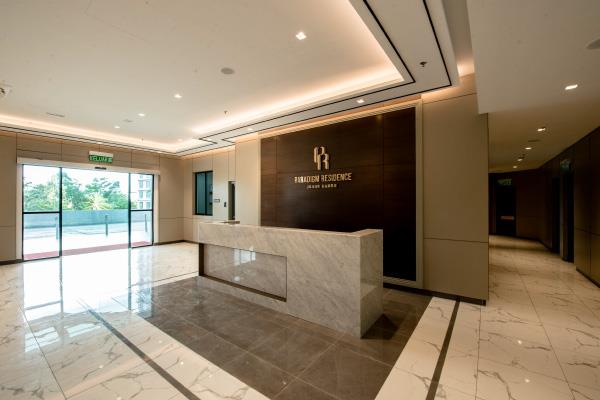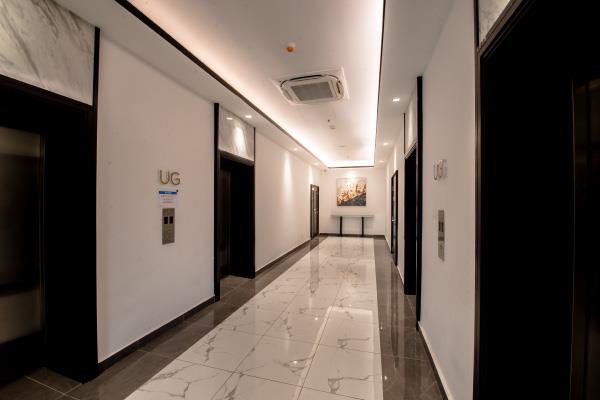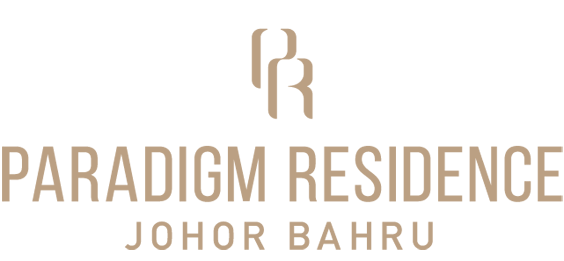
A Vision of Vibrance
Direct access to Paradigm Mall JB
Direct access to Hyatt Place Hotel
Built-up area 530 – 1,123 sq.ft.
Direct access to Skudai Highway
Direct access to North South Highway
Direct access to 2nd Link Expressway

A Vision of Vibrance
Paradigm Residence in Johor Bahru is a freehold service apartment located above Paradigm Mall Johor Bahru. This exclusive and low-density 30-floor service apartment houses 263 units of beautifully designed residences.
Located within an integrated and sustainable mixed-use development that caters to time-centric urban lifestyle.
The residences also boast a variety of recreational facilities including the Multi-Function Rooms, Multi-Function Hall, Children’s Playground, Games Room, Childcare Room, Reading Room, 25m Infinity Pool, Wading Pool, Poolside Open Lounge, Gazebo and Gymnasium.
Fronting Jalan Skudai, the residence is directly connected to the North-South Expressway, Tuas 2nd Link and is merely a short drive to Senai Airport and Johor Bahru City or the JB Sentral CIQ.
Now above JB‘s most vibrant shopping centre, Paradigm Mall, Johor Bahru.
Paradigm Residence offers a modern and sanctuary ideal for those who enjoy a lifestyle of ease and convenience in the heart of Johor Bahru.
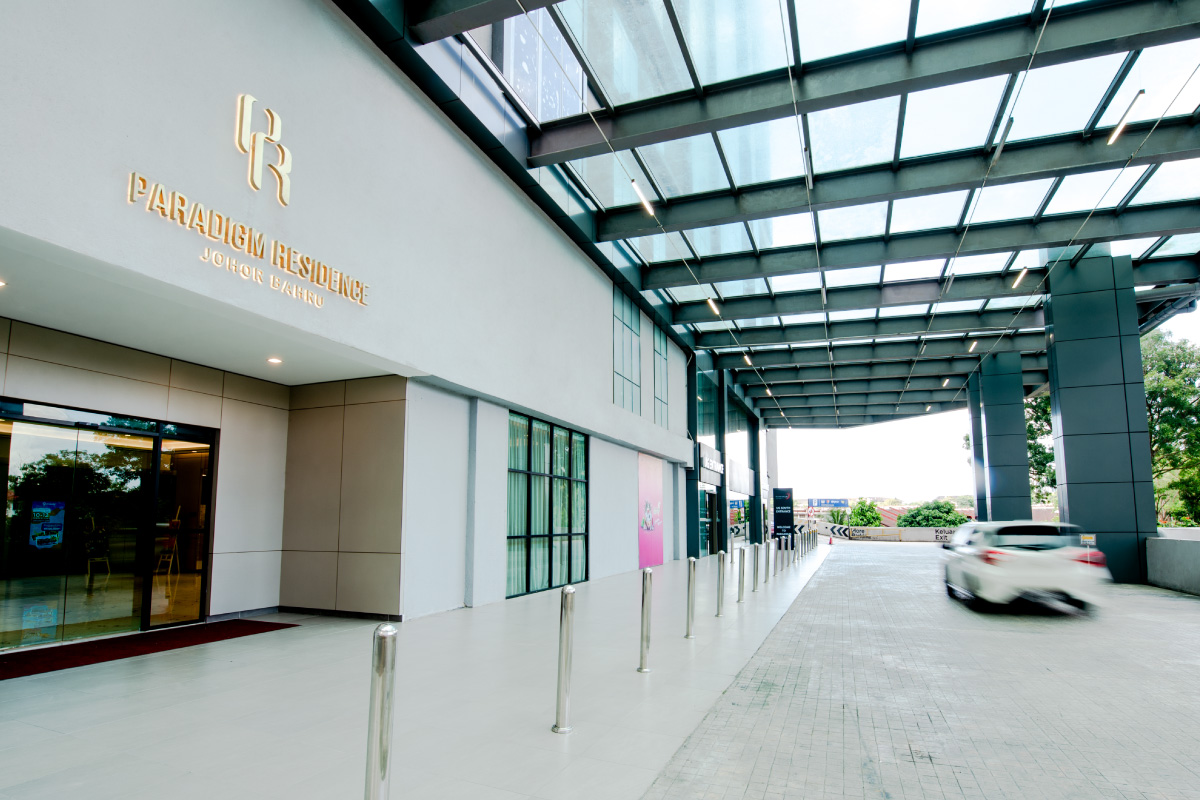
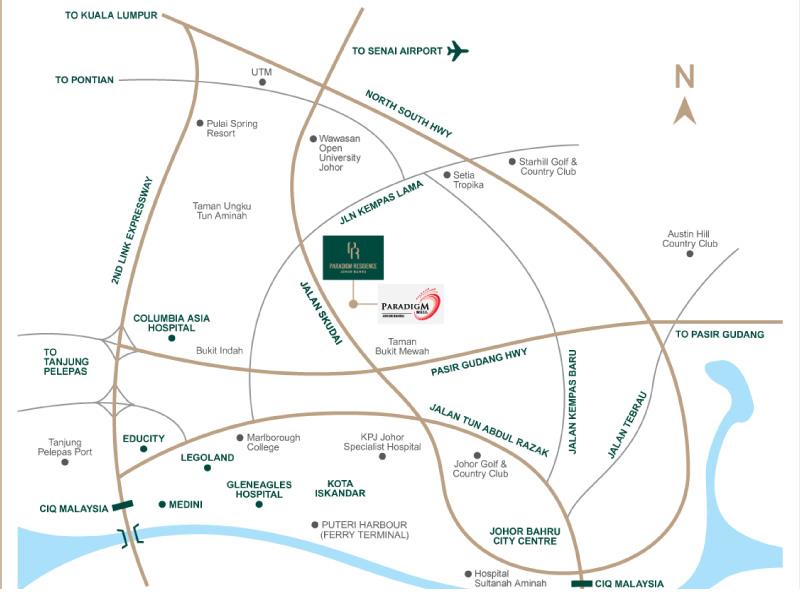
- Singapore City - 16km
- Tuas Checkpoint, Singapore - 33km
- Senai Airport City - 17km
- Johor Golf & Country Club (JGCC) - 7km
- Johor Bahru City Centre & Johor Causeway To Singapore - 13km
- Medini City, Legoland - 19km
- Puteri Harbour International Ferry Terminal - 22km
- Wawasan Open University Johor - 12km
- Educity Johor - 20km
- Columbia Asia Hospital - 10km
- Hospital Sultanah Aminah - 10km
- Hospital KPJ Specialist Johor - 10km
- Paradigm Mall JB
- Hyatt Place
FLOOR PLAN
Type A & A1
TBA
Monthly Repayment
Built-Up Size1,123 sq.ft.
Bedrooms3
Bathrooms2
Unit1, 2, 7, 8
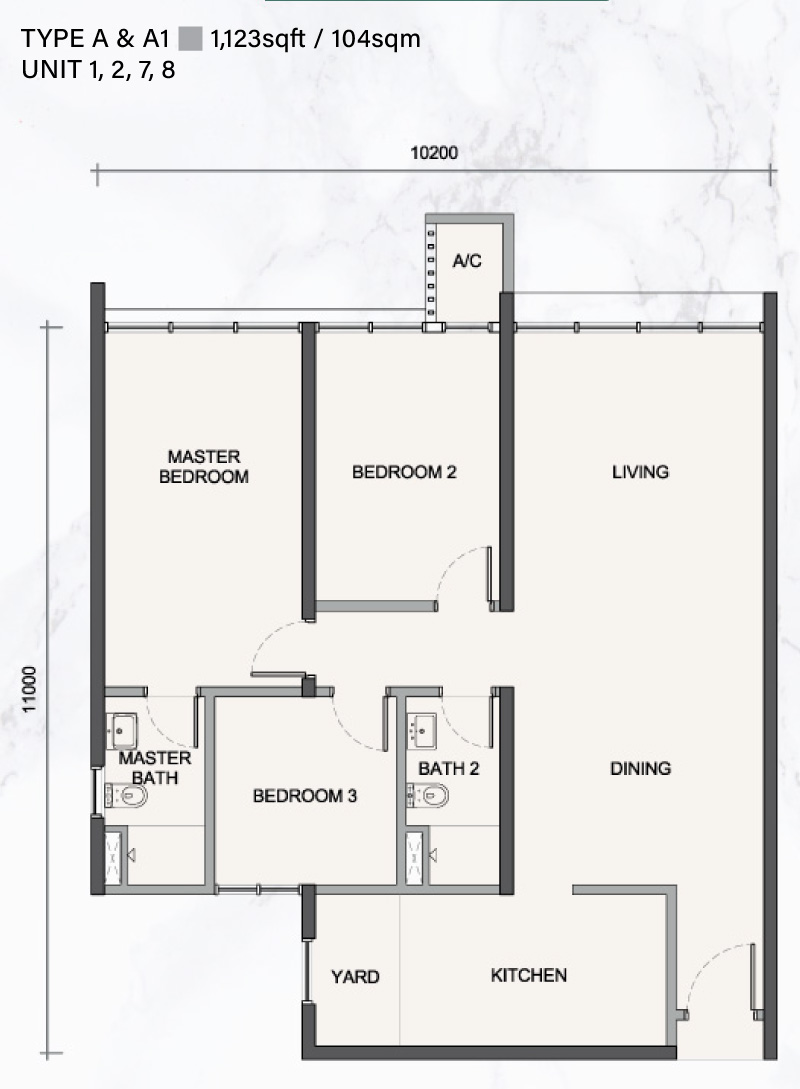
Type B & B1
TBA
Monthly Repayment
Built-Up Size962 sq.ft.
Bedrooms2
Bathrooms2
Study Room1
Unit3, 6, 9, 12
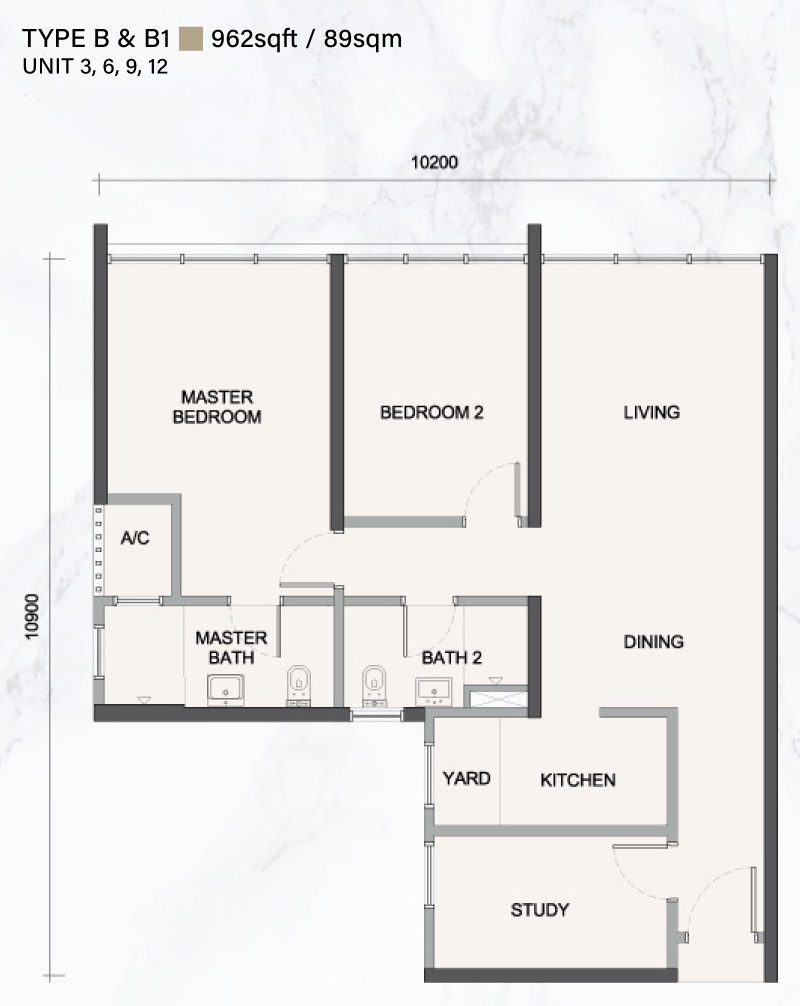
Type C & C1
TBA
Monthly Repayment
Built-Up Size790 sq.ft.
Bedrooms2
Bathrooms2
Unit5, 10
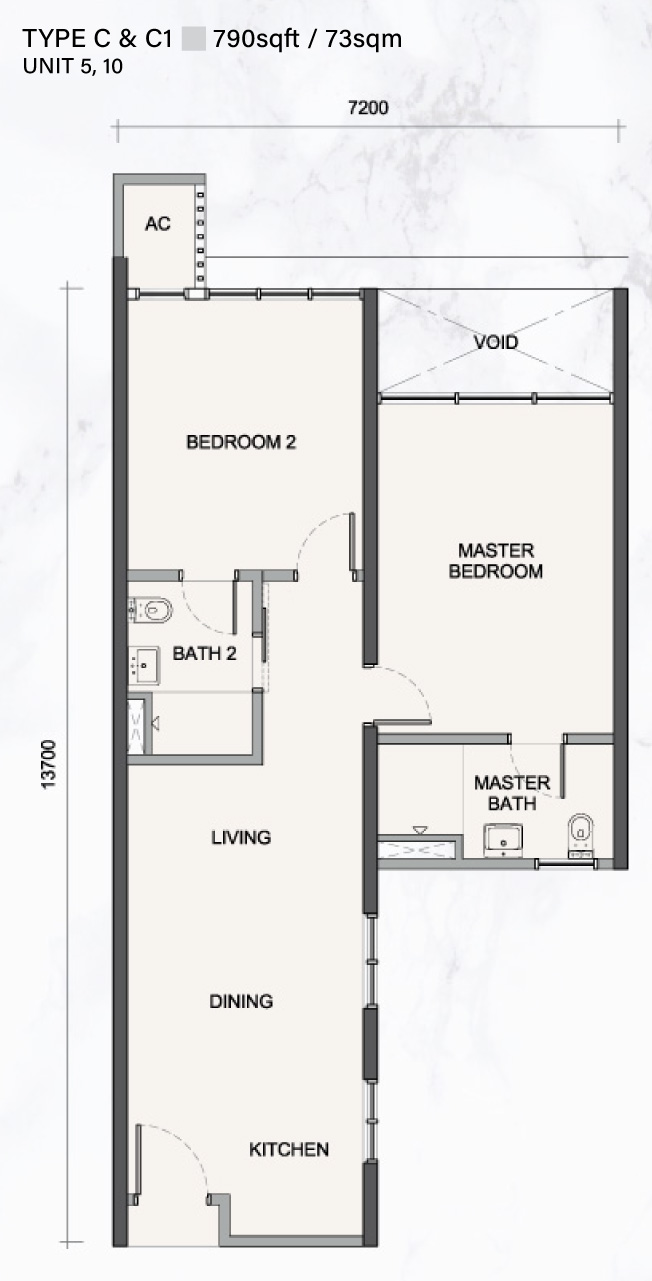
Type D & D1
TBA
Monthly Repayment
Built-Up Size530 sq.ft.
Bedrooms1
Bathrooms1
Unit4, 11
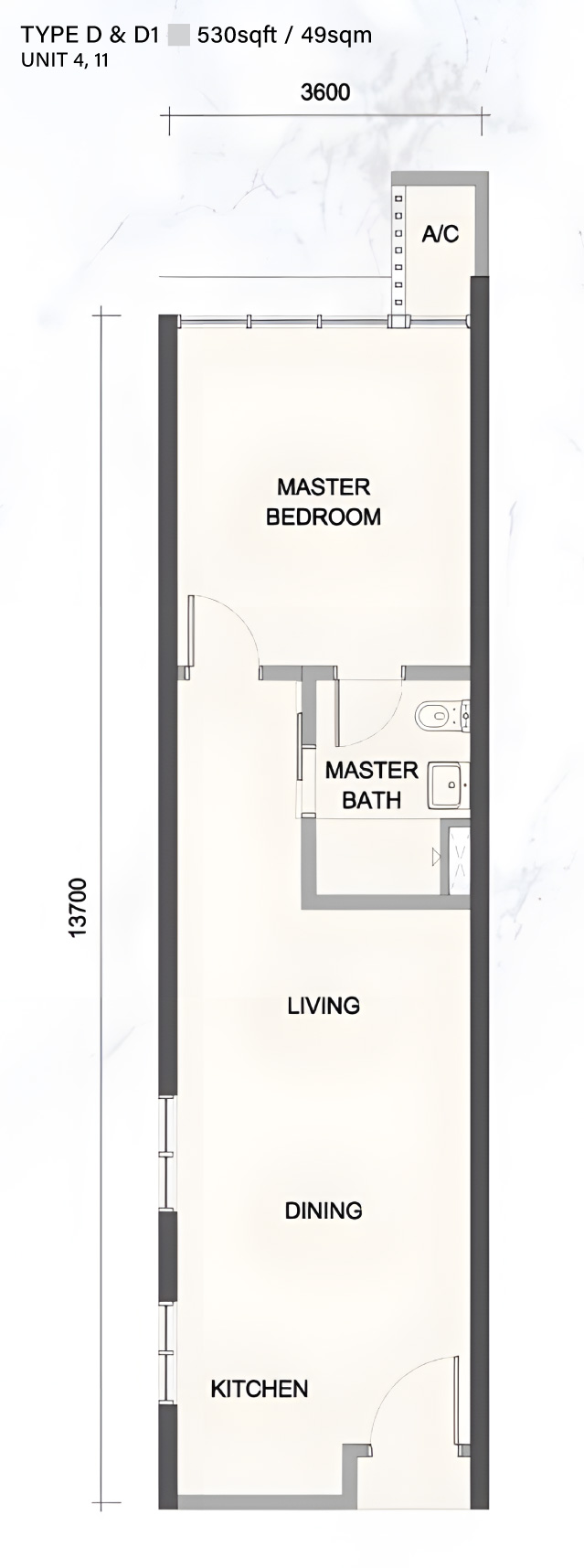
Specifications
TBA
Monthly Repayment
DoorsType A/A1, B/B1, C/C1, D/D1
Wall FinishesType A/A1, B/B1, C/C1, D/D1
Floor FinishesType A/A1, B/B1, C/C1, D/D1
Sanitary InstallationType A/A1, B/B1, C/C1, D/D1
Electrical InstallationType A/A1, B/B1, C/C1, D/D1
